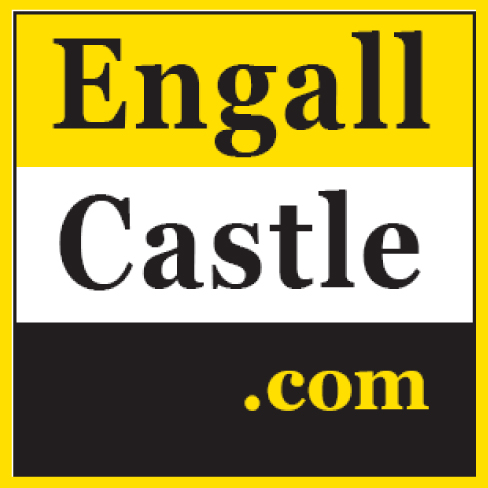£235,000
St Marys Lane
End of Terrace House
St Marys Lane
1 Tannery Mews, St Marys Lane, Tewkesbury, Gloucestershire, GL20 5UQ
One of just 3 contemporary styled homes built approximately 3 years ago to a high specification and from the moment you enter this property you will gain a sense of the quality of the finish.
From the keyless door entry to the bi-fold doors at the rear, attention to detail is exceptional. Throughout this home there are oak skirting boards, architraves and doors which will undoubtedly help to keep on-going internal maintenance to a minimum.
The open plan living space is reflective of today’s modern home buyers’ demands with a stunning gloss fitted kitchen with a range of wall and base units and integrated electric oven, gas hob, dishwasher, washing machine, fridge, freezer and drinks cooler.
The wide breakfast bar links with the dining area and lounge which has the benefit of bi-fold doors to a walled courtyard area creating the perfect outdoor room and maximizing the private position of the property.
Completing the accommodation on the ground floor is a useful wc.
On the first floor there are two good sized double bedrooms and a luxuriously fitted bathroom comprising of a vanity unit with wash basin, low level wc; separate shower cubicle and panel bath.
The property is approached by a ramp or steps to a small area for a patio table at the front to take full advantage of its southerly aspect and indeed to watch the sun go down in the evening.
At the rear there is also space for a patio table to enjoy private al fresco dining.
The property is an end terrace town house with gas fired combination boiler central heating, double glazed windows and doors. It also benefits from the remaining builders warranty guarantee.
Located in a quiet lane within the town centre, it benefits from close proximity to The Ham and its riverside walks, the High Street and its range of shops, medical centres, leisure centres; theatre and eateries.
Details
Features
SOLD by Engall Castle
Town Centre
Modern townhouse
2 double bedrooms
Pretty courtyard
Ground floor wc
Modern bathroom with separate shower cubicle
High Specification and quality finish
Modern open plan living accommodation
Gas central heating
Double glazed windows
Room Details
Ground Floor
Living Room Area
15' 7" x 10' 2" (4.75m x 3.10m)
Kitchen Area
9' 3" x 7' 11" (2.82m x 2.41m)
WC
First Floor
Bedroom 1
15' 6" x 9' 0" (4.72m x 2.74m)
Bedroom 2
12' 8" x 9' 5" (3.86m x 2.87m)
Bathroom
8' 9" x 6' 2" (2.67m x 1.88m)
