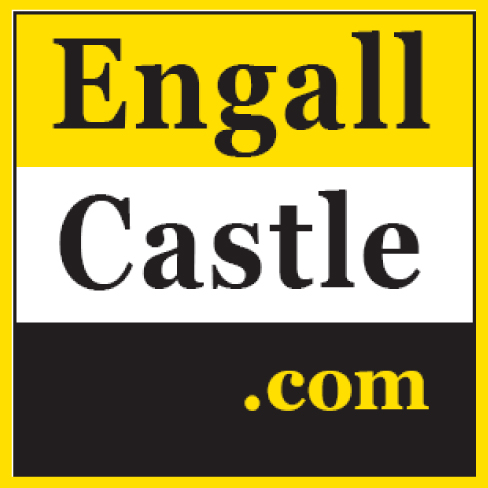£145,000
Apartment
13 Twyning Manor, Twyning, Tewkesbury, Gloucestershire, GL20 6DB
With a sweeping driveway through farmland, the approach to Twyning Manor is certainly grand and will impress all your friends and visitors.
The elegant grandeur continues as you enter the main entrance doors and wide shallow stairs lead gracefully up to the third floor where this 2 bedroom apartment is situated.
A spacious hallway leads to all accommodation with many of the rooms having stunning far reaching views.
The kitchen is fitted with a range of wall and base units with space and plumbing for a washing machine.
There are two double bedrooms a master bedroom with fitted wardrobes and a further bedroom, currently used as a dining room.
The shower room is fitted with a walk in shower with wash basin and low level wc.
Completing the accommodation is a large walk in cupboard or box room providing ideal storage or even creating a small office space if required.
Outside the apartment has a garage and there is ample parking for all owners and their guests.
The grounds themselves are well managed and planted with mature specimen trees. There is a discreetly positioned clothes drying area with rotary lines.
The grounds provide far reaching views in all directions and are available to be enjoyed without the hassle of caring for them as this is all managed by the management company.
Each apartment owner becomes a percentage freeholder of the whole and all residents are owners with a no tenancy policy in place.
The apartment has double glazed windows and electric storage heating.
Twyning Manor sits on the edge of the village which benefits from a primary school; 2 public inns, and village shop, community centre and flood lit tennis courts.
Situated just off the M5 and M50 between Worcester and Tewkesbury, and within easy commuting distance of Cheltenham and Gloucester, it is an excellent commuter base.
The elegant grandeur continues as you enter the main entrance doors and wide shallow stairs lead gracefully up to the third floor where this 2 bedroom apartment is situated.
A spacious hallway leads to all accommodation with many of the rooms having stunning far reaching views.
The kitchen is fitted with a range of wall and base units with space and plumbing for a washing machine.
There are two double bedrooms a master bedroom with fitted wardrobes and a further bedroom, currently used as a dining room.
The shower room is fitted with a walk in shower with wash basin and low level wc.
Completing the accommodation is a large walk in cupboard or box room providing ideal storage or even creating a small office space if required.
Outside the apartment has a garage and there is ample parking for all owners and their guests.
The grounds themselves are well managed and planted with mature specimen trees. There is a discreetly positioned clothes drying area with rotary lines.
The grounds provide far reaching views in all directions and are available to be enjoyed without the hassle of caring for them as this is all managed by the management company.
Each apartment owner becomes a percentage freeholder of the whole and all residents are owners with a no tenancy policy in place.
The apartment has double glazed windows and electric storage heating.
Twyning Manor sits on the edge of the village which benefits from a primary school; 2 public inns, and village shop, community centre and flood lit tennis courts.
Situated just off the M5 and M50 between Worcester and Tewkesbury, and within easy commuting distance of Cheltenham and Gloucester, it is an excellent commuter base.
Details
Property ID: 17941446
Price: £145,000
Property Type: Apartment
Bedrooms: 2
Bathrooms: 1
Receptions: 1
Gardens: 1
Parking Spaces: 1
Garages: 1
Features
SOLD by Engall Castle
No Onward Chain
% Share of Freehold
999 year lease from 2015
2 Double Bedrooms
Views
Beautifully maintained grounds
Garage
Lounge
Shower room
Available for Owner occupiers only - no letting
Room Details
Third Floor
Lounge
14' 2" x 12' 4" (4.32m x 3.76m)
Kitchen
12' 10" x 6' 5" (3.91m x 1.96m)
Bedroom 1
14' 4" x 13' 1" (4.37m x 3.99m)
Bedroom 2
11' 11" x 11' 1" (3.63m x 3.38m)
Shower room
9' 1" x 7' 11" (2.77m x 2.41m)
